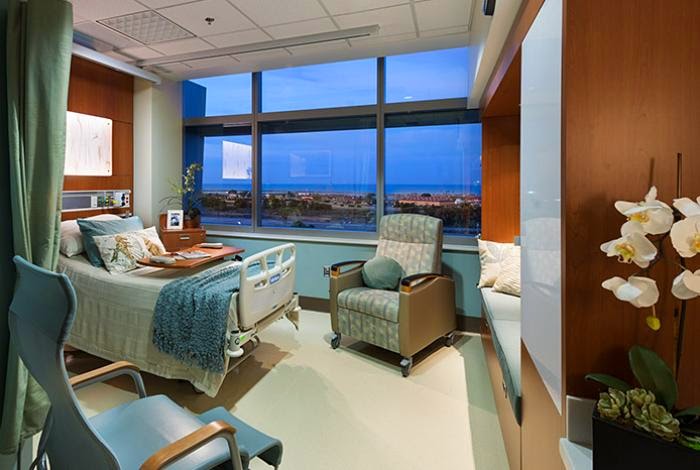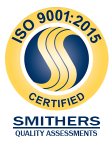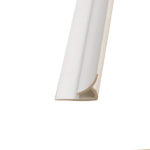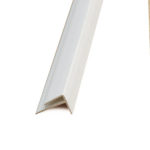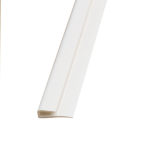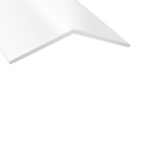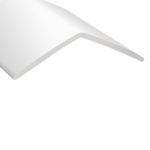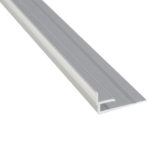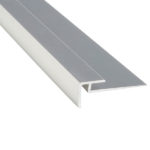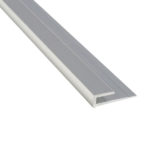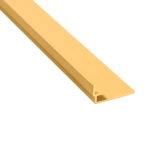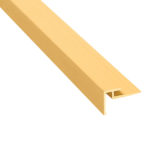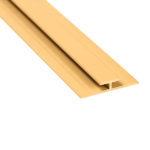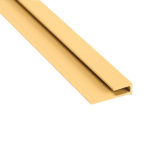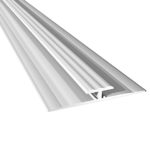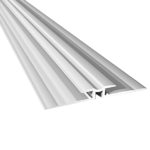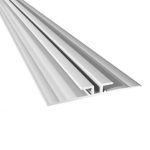Camp Pendleton Hospital
Marlite Inc (Dover OH) is proud to be part of the interior design for the Camp Pendleton Replacement Hospital. This 500,000 square foot hospital will serve 70,000 Marines and their family members. This facility is complete with 54 patient rooms, specialty care clinics, and emergency and primary care units. The project was completed in 2013 and by December 2013 the transition to the new hospital had begun.
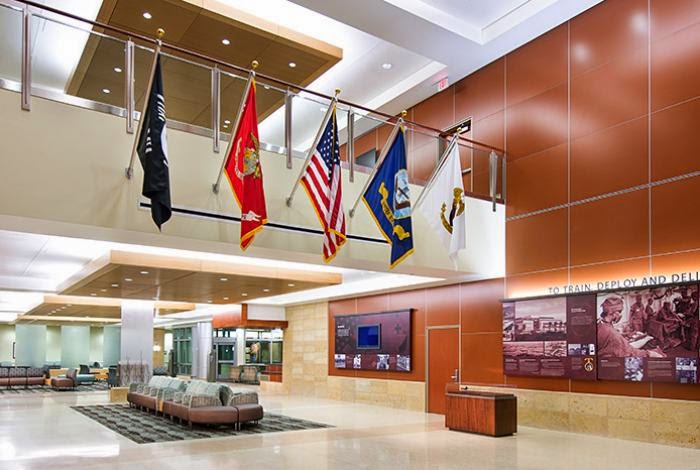
The Camp Pendleton Hospital project achieved LEED Gold status. This was accomplished using many sustainable options, including green roofs, sun screens, low flow plumbing and maximized use of recycled materials. Marlite supplied FSC Certified FRP wall panels to assist in compliance with these standards. In addition to the FSC certified material, Marlite developed a custom proprietary finish; this finish gives the look of veneer wood wall panels with a reduced environmental impact and significant cost savings.
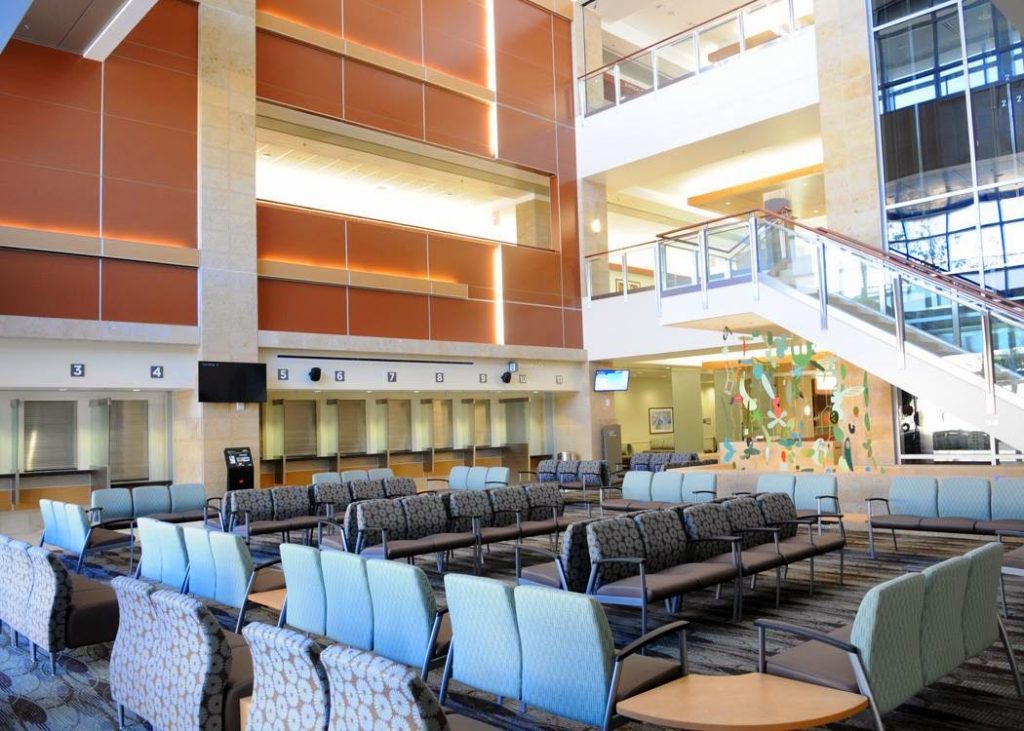
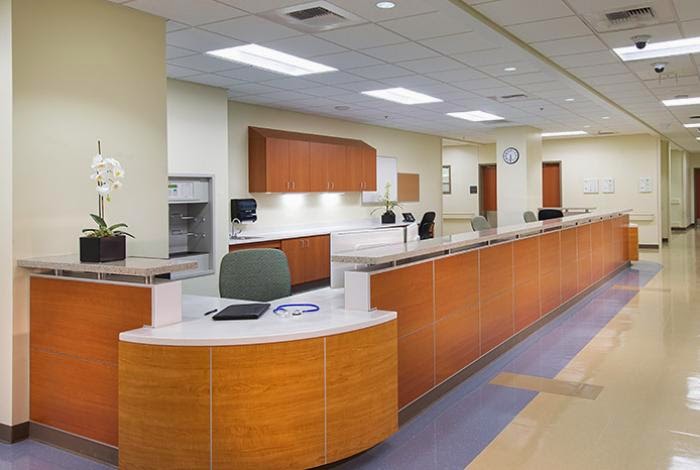
The design of the Hospital has been praised for its welcoming design with waiting areas that feel like hotel lobbies, a bright dining facility, landscaped atriums, zen gardens, and themed décor. Captain Mark A Kobelja, the commanding officer of the Naval Hospital Marine Corps Base Camp Pendleton, stated “The new facility utilizes evidence-based design to enhance healing for patients.” The goal of the design team was to create an updated, world-class facility that incorporated the latest in evidence-based design and the best practices in healthcare services.
